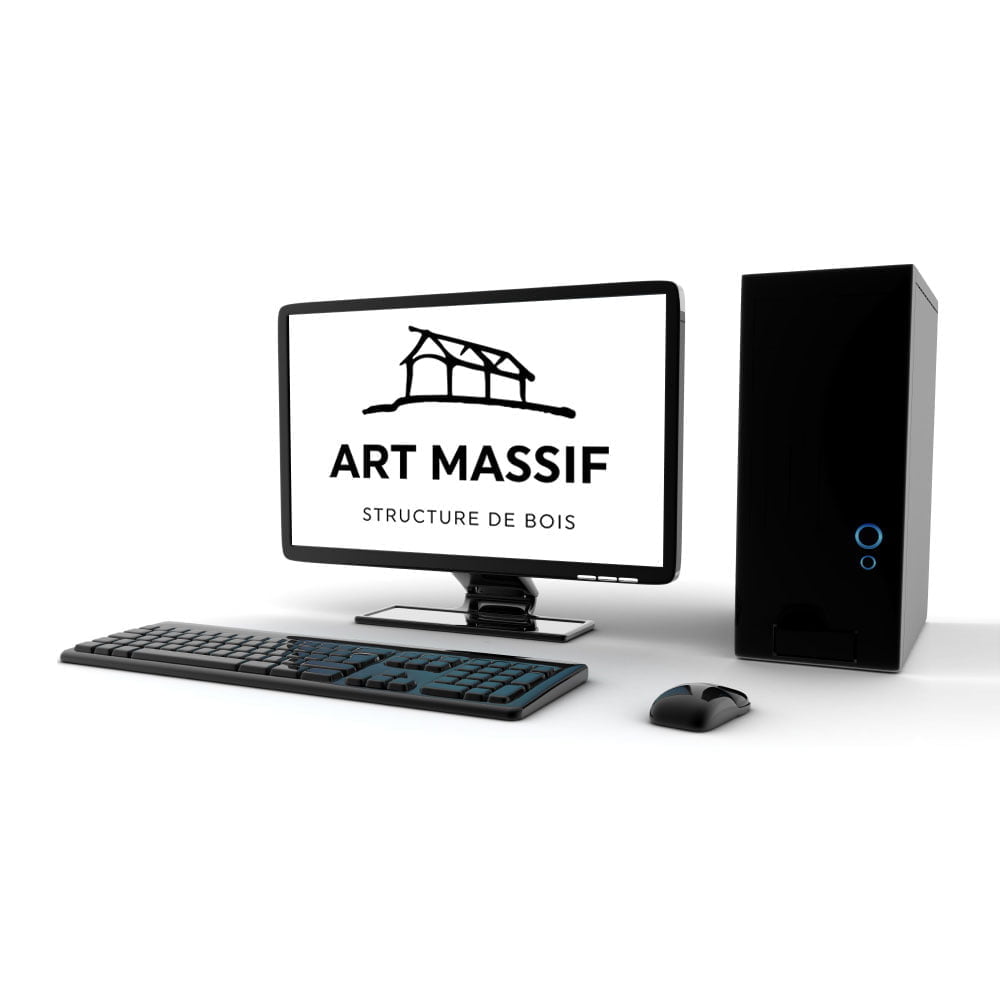Modeling and optimization
By getting our engineering department involved at the crucial design stage, you benefit from our expertise and vast experience. Our team can check the feasibility of your project and present all the factors used in the decision-making process.
Your investment in this consultation step quickly pays off throughout the project. The more consideration and meticulousness put into the design phase, the greater the savings on structural, manufacturing and installation costs because all these aspects have been optimized from the start.
Once the structure is defined, we move on to full modeling. We use different software – including Cadwork, Grasshopper and Rhino – to find the optimal design solution.
After this step we can provide the full end-to-end cost of the project: engineering, manufacturing, machining, finishing, delivery and installation.







